The Seven Musical Notes in Architecture: A Guide to Harmonious Design
Architecture and music share many common elements, including rhythm, proportion, melody, harmony, texture, timbre, and dynamics. Like music, architecture can also be composed of seven notes, which work together to create a balanced and harmonious design. In this blog, we will examine the seven musical notes in architecture and how they influence the success of a building
Rhythm: Rhythm in architecture pertains to the repetition and pattern of design elements. This can include repeating shapes, colors, textures, and patterns, which create a sense of order and stability in the building. In opera house architecture, rhythm can be achieved through various design elements such as repetition, pattern, and symmetry. For example, the use of repeated arches or columns can create a sense of rhythm and pattern

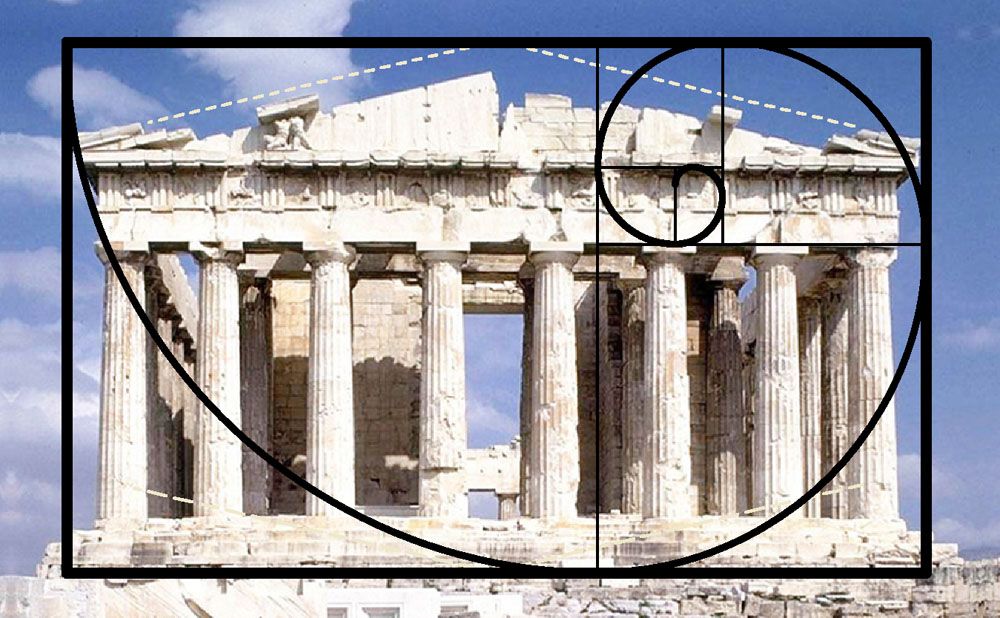
Proportion: Proportion is the relationship between different elements of a building in terms of size, scale, and balance. Proper proportion ensures a harmonious and aesthetically pleasing building. The Parthenon is said to incorporate the Golden Proportion in its design. One example of this is the relationship between the height of the columns and the width of the base. The height of the columns is 10 times their diameter at the base, which creates a ratio of 1:10, or approximately 1.618 when rounded
Melody: Melody in architecture refers to the flow and movement of spaces within the building. This includes the arrangement of rooms, transitions from one space to another, and overall circulation. A well-designed melody enhances the functionality and comfort of the building. The courtyards of Jawahar Kala Kendra are connected by a series of covered walkways and bridges, which create a sense of continuity and flow throughout the building. Visitors are encouraged to move freely between the different spaces, experiencing the changing light and shadow as they move through the building.
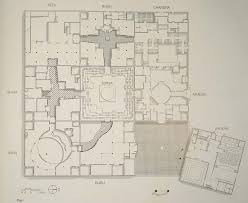
Harmony: Harmony in architecture relates to the relationship between different elements of a building, such as the relationship between form and function or the building and its surroundings. A harmonious building feels integrated and in sync with its environment, enhancing its functionality and aesthetic appeal. Wright designed Falling water to blend seamlessly with its natural surroundings. The house is built on top of a waterfall and is nestled among the trees and rocks of the surrounding forest. The use of natural materials such as stone and wood further enhances the sense of harmony between the house and its environment.
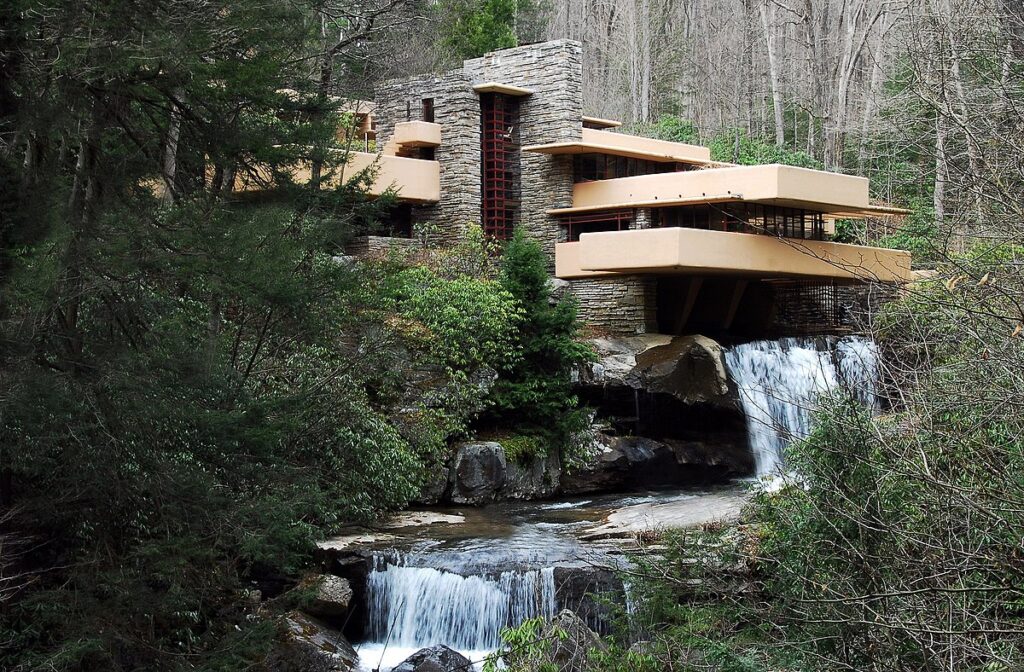
Texture: Texture in architecture refers to the surface quality of a building, including the use of materials, patterns, and finishes. The incorporation of texture adds depth and interest to the building’s visual appeal. The concrete used in the Salk Institute building has a distinct texture that is achieved by using wooden forms to mold the concrete. This creates a series of vertical ridges and furrows that give the concrete a rough, tactile quality. The texture of the concrete is an important part of the building’s overall aesthetic, and it is meant to convey a sense of solidity and permanence.
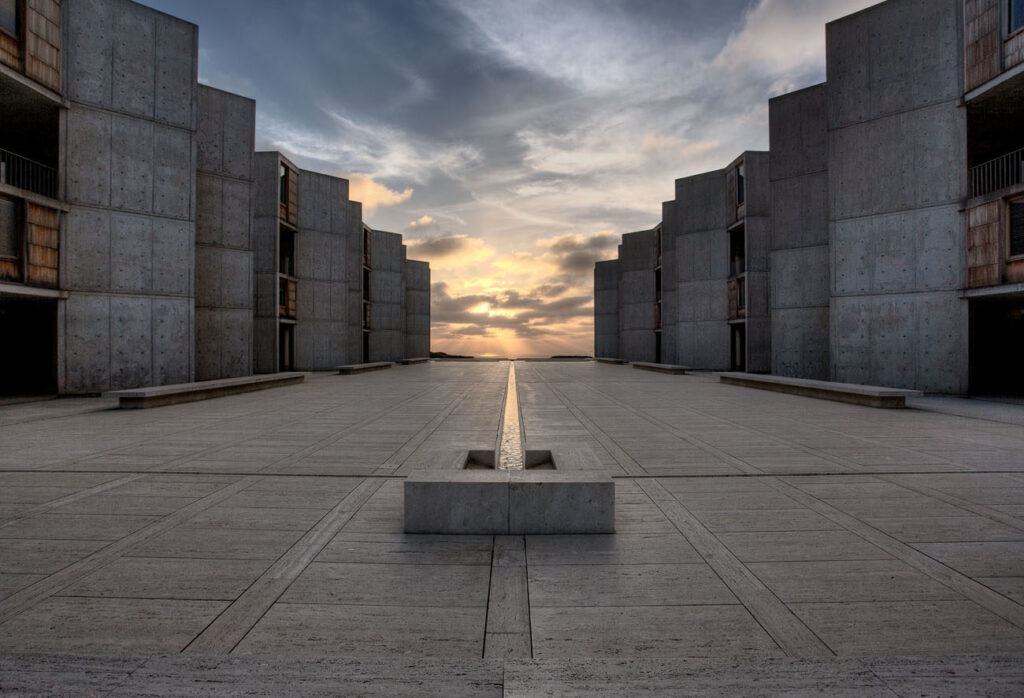
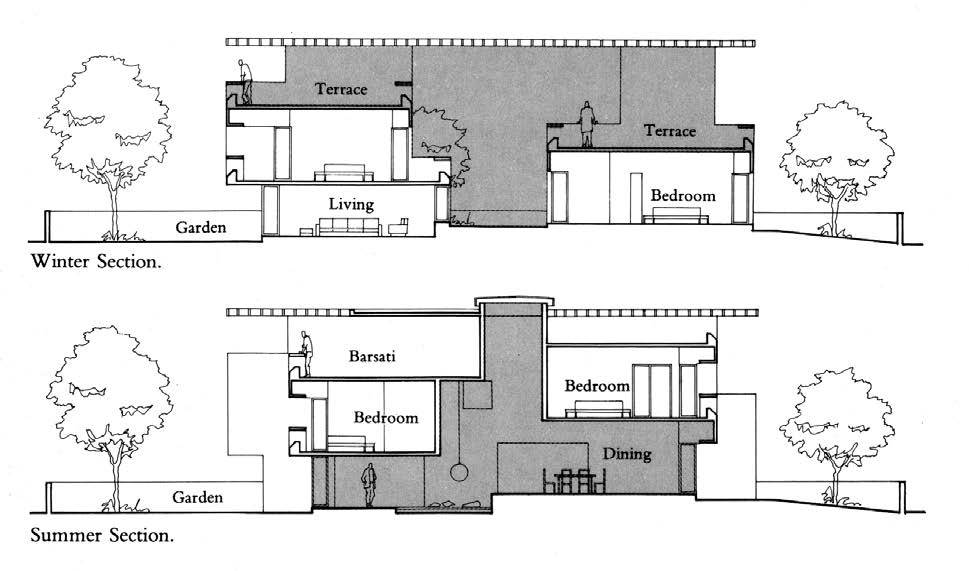
Timbre: Timbre in architecture pertains to the climatic conditions at the site, such as wind movement, ventilation, natural and artificial light, and how they affect the mood and atmosphere of a space. Effective use of timbre creates a sense of warmth, comfort, and atmosphere within the building.
Summer Section: The summer section of the Parekh House is designed to mitigate the effects of the hot and dry climate of Ahmedabad. The section is characterized by the use of shading devices and cross-ventilation strategies to keep the interior spaces cool and comfortable. The roof of the summer section is designed as a series of deep overhangs that provide shade and reduce the amount of direct sunlight entering the building. The walls are made of thick, load-bearing brick that helps to insulate the interior from the heat outside. The windows are strategically placed to promote cross-ventilation, allowing cool breezes to flow through the interior spaces.
Winter Section: The winter section of the Parekh House is designed to respond to the cooler temperatures and occasional rain of the winter season. This section is characterized by the use of passive solar heating strategies to keep the interior spaces warm and comfortable. The roof of the winter section is designed as a series of skylights that allow sunlight to enter the building and warm the interior spaces. The walls are made of lighter, non-load-bearing brick that allows for more natural light to enter the building. The windows are positioned to maximize solar gain and retain heat during the cooler winter months.
Dynamics: In terms of a timeless building, dynamics refer to its ability to adapt and change over time without losing its functional and aesthetic qualities. This can be achieved through the use of sustainable materials and systems, allowing the building to evolve while preserving its environmental impact.
One way the Gandhi ashram achieves this is through its use of sustainable materials and systems. The buildings are constructed with locally sourced materials such as brick, stone, and wood, which are abundant in the region and require minimal processing or transportation. This not only reduces the carbon footprint of the construction process but also ensures that the buildings blend seamlessly with their natural surrounding and age gracefully.
Additionally, The gardens and agricultural fields are also designed to be flexible and adaptable, allowing for changes in the crops grown and the methods used over time.
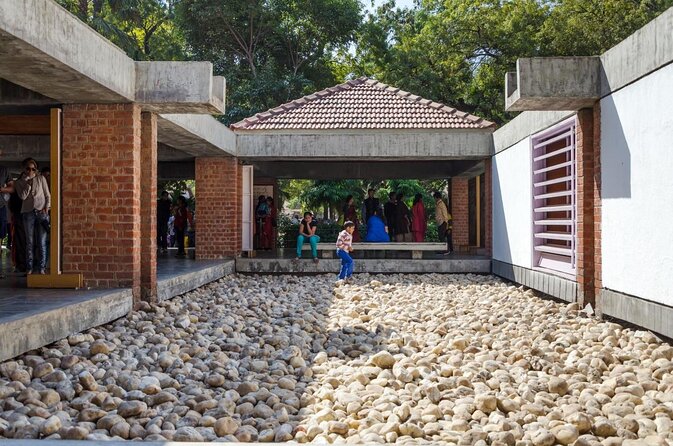
In conclusion, the seven musical notes in architecture are essential in creating a harmonious and successful building design. By considering rhythm, proportion, melody, harmony, texture, timbre, and dynamics, architects can create not only functional but also aesthetically pleasing and environmentally conscious buildings. Like music, the interplay between these seven notes creates a unique and memorable architectural composition.
Gretchen Zamora March 14, 2023
Usually I do not read article on blogs, however I would like to say that this write-up very compelled me to take a look at and do it! Your writing style has been amazed me. Thank you, very nice article.