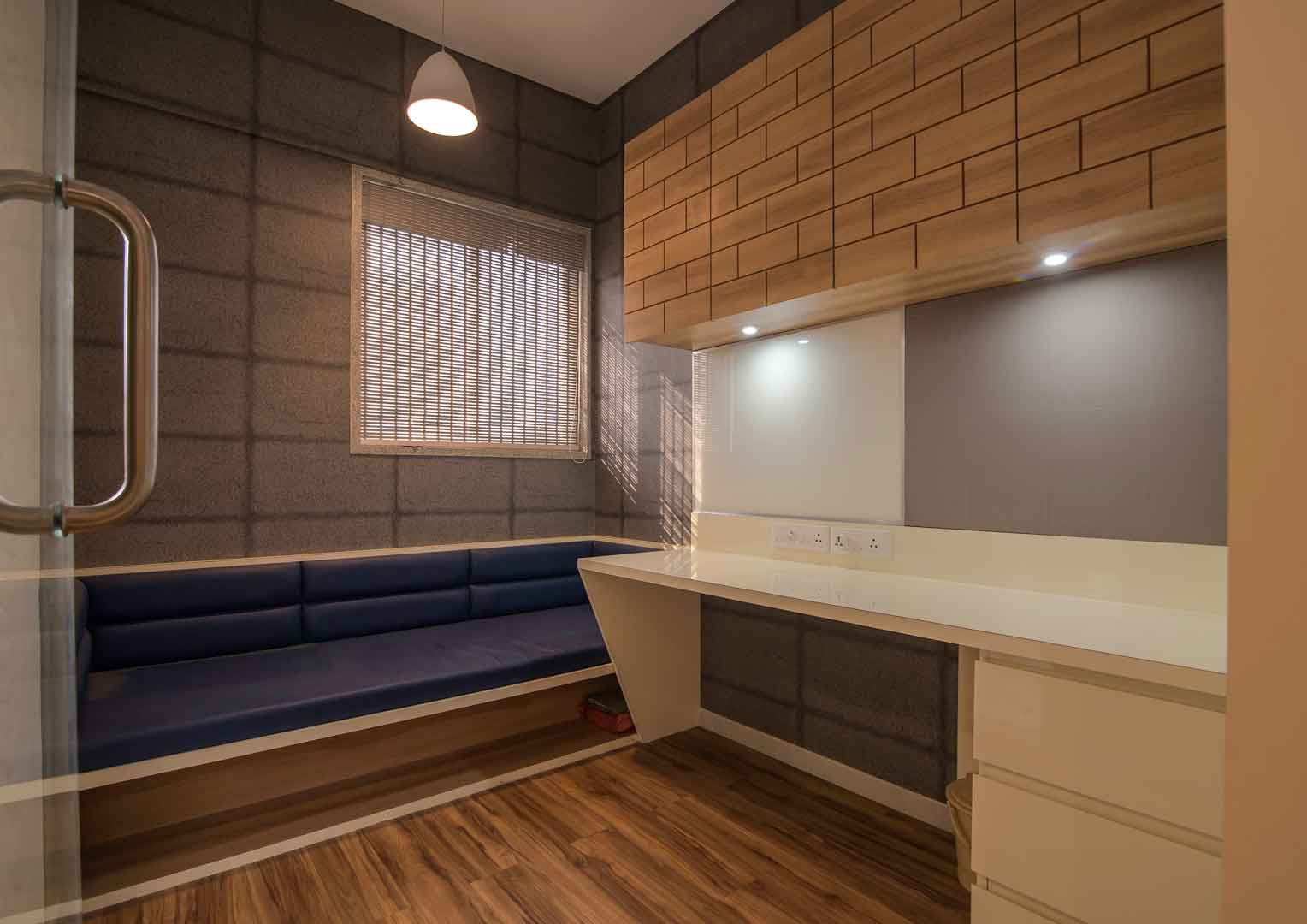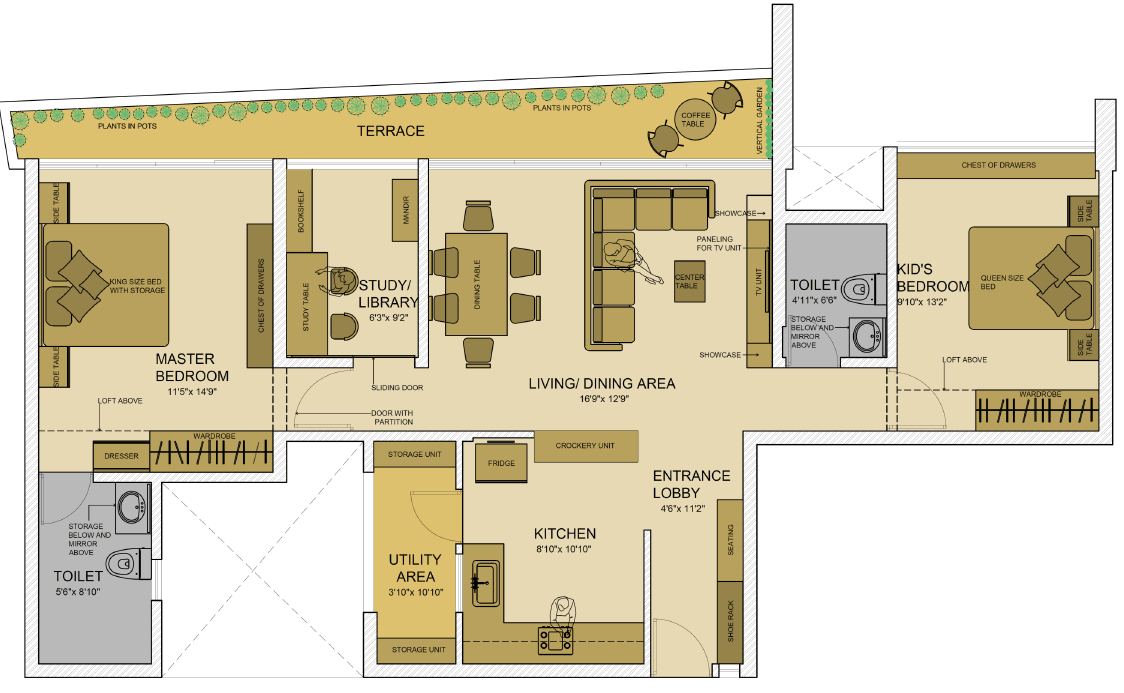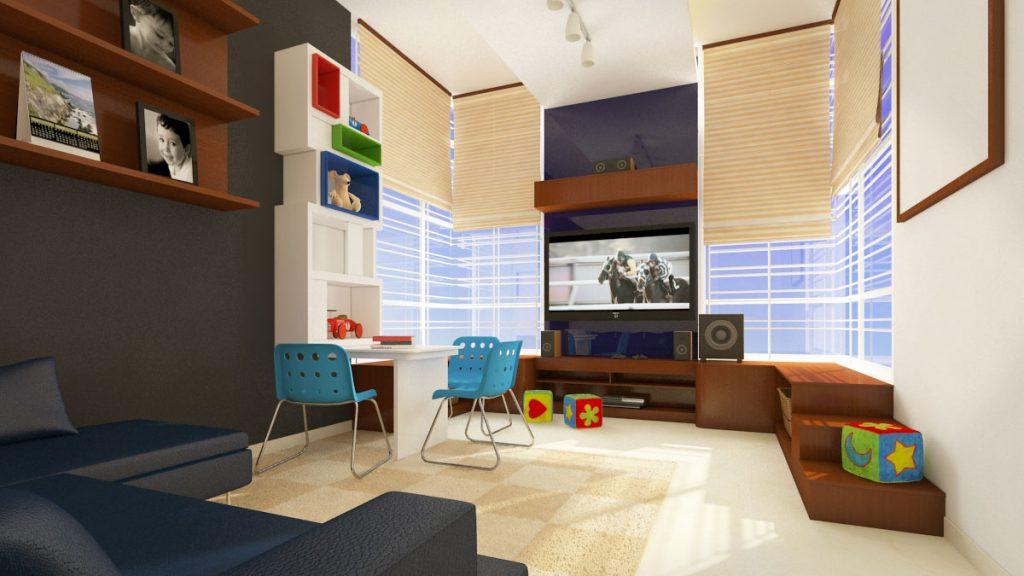
Following are the steps involved in designing a house:
- Preparation of Design brief: A questionnaire is shared with the client to understand the requirement in totality. The more detailed it is, the better it is for the project.
For example:
- How many people live in the house?
- What is the age of various residents living in the house?
- Are there spaces required for specific activity by any of the house members? Like if someone plays a musical instrument, or reads a lot of books or needs a dedicated space for conference calls, or does some kind of artwork, or is into knitting etc. List is endless but it is very important to understand these activities, as they need dedicated space to work.
- Number of guests that usually visit the house.
- Any other activity that is usually performed in the house like tuitions, catering business, interest in specific type of food preparation etc.
- Lifestyle of the people and activities from start of the day till they go to bed. Say if the client takes his cup of tea and sits in the balcony reading a newspaper then necessary arrangements should be done to accommodate this activity. Design should be done to facilitate the lifestyle and daily activities rather than forcing the person to change the habits.
- Any particular requirement for false ceiling? Is it required in all the rooms?
- Any specific type of lighting requirement.
This questionnaire becomes the checklist at every stage of the project.
- Preparation of furniture layout: Here the client is given a brief idea about the furniture location and sizes planned for the residence. This is the first step and forms the base for the project. If this stage is given due importance, any rework can be avoided at the design development stage. We, at Green Hat Studio also give reference images to our clients to make them aware of our line of thinking. (These images can be from our previous projects or someone else’s work that we liked). This helps to understand the style in which the design is to be done for example: Ethnic, contemporary, modern, rustic, color preferences etc.

- Budgetary estimate: This stage gives a fair idea to the client as to what will be the cost of the project. Incase it exceeds the expectation; then adjustment needs to be done in the layout and finishes considered. We suggest our clients to work out things in 3 categories viz must have, good to have and can let go. In many cases this has made things easier for the client to take decision rationally. Incase the project cost is within limits then the designer can look for better finishes or can modify the requirement.
- Design Development stage: At this stage the designer is supposed to showcase the design to the client in the form of details, sketches or renderings. The objective of this stage is to make the client visualize the proposed design for various spaces inside the house. In our office we prepare 3D rendered views and submit it to our clients. Work at site starts only after approval of this stage. This is the most important stage and care should be taken that client is able to understand the concept and has given his consensus to move ahead.

- Selection of material: Based on the approved 3Ds, appropriate material is selected and presented in the form of material board to the client for approval. This stage can happen stage wise based on the requirement at site. We call it the shopping stage where a good amount of quality time is spent discussing the look and feel of the project.
- Tendering: Quotations are taken from various vendors to get a more fine tuned cost of the project. Negotiations are done and contract is awarded to the vendor with the best rate and quality.
- Execution stage: Based on the approved 3Ds and finishes, designer then prepares the good for construction drawings, which are for the vendors to work at site. These are measurement drawings with appropriate details for better understanding of the proposed design.
- Handover stage: After the final finishing is done, snag list is jointly prepared to iron out any quality issues left in the project.
This is the process we follow for a residential interior design project at Green Hat Studio and this may vary from company to company based on their past experiences and priorities.
 Following are the steps involved in designing a house:
Following are the steps involved in designing a house:

