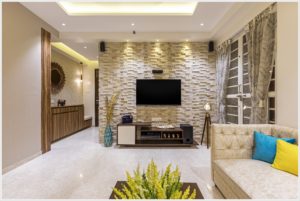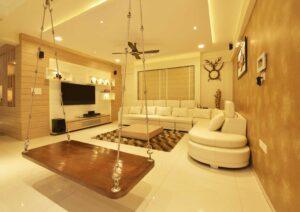Living Room Interior Design : Major Considerations
Living room interior design for an apartment is the most important public space in the house and should be treated with utmost care. There are not many components in this space to be dealt with, but a minor miscalculation can have a big impact on the overall use of the interiors.
Major considerations in this room are:
- TV Unit: First most important thing is the size of the television. It should not be too big or too small for the space. Second most important are the list of gadgets to be accommodated in the unit. It is important to make sure none of the cable are exposed. This can be achieved by providing paneling behind the unit and cables are run behind the paneling. All electrical sockets can be inside the unit and switches can be provided above the unit for ease of use. In case you want to avoid paneling, a 2.5” dia pipe can be embedded inside the wall to carry the cables from TV to the set top box. Make sure the sofa is at least 9ft away from a 32” television and center of the television is 42”-46” above the finished floor level.

- Center table and corner tables: Size of center table should be good enough to serve tea and snacks. Now a days as the sizes of apartments are reducing, many families are often using this table for lunch and dinner as well. Make sure that enough space is left between the sofa and the table for walking. Corner table gives space for a good lamp or a landline handset.
- Passages: Living rooms are usually center point of the house and lead to various other rooms, so enough space (2’6” – 3’0” Minimum) is required for movement through this area. Just avoid having passages between the seating spaces.
- Potted plants: It is always wise to use good indoor plants inside the space to bring warmth and softness. Also, there are a few plants like money plant and snake plant which can be used to purity air inside the house.

