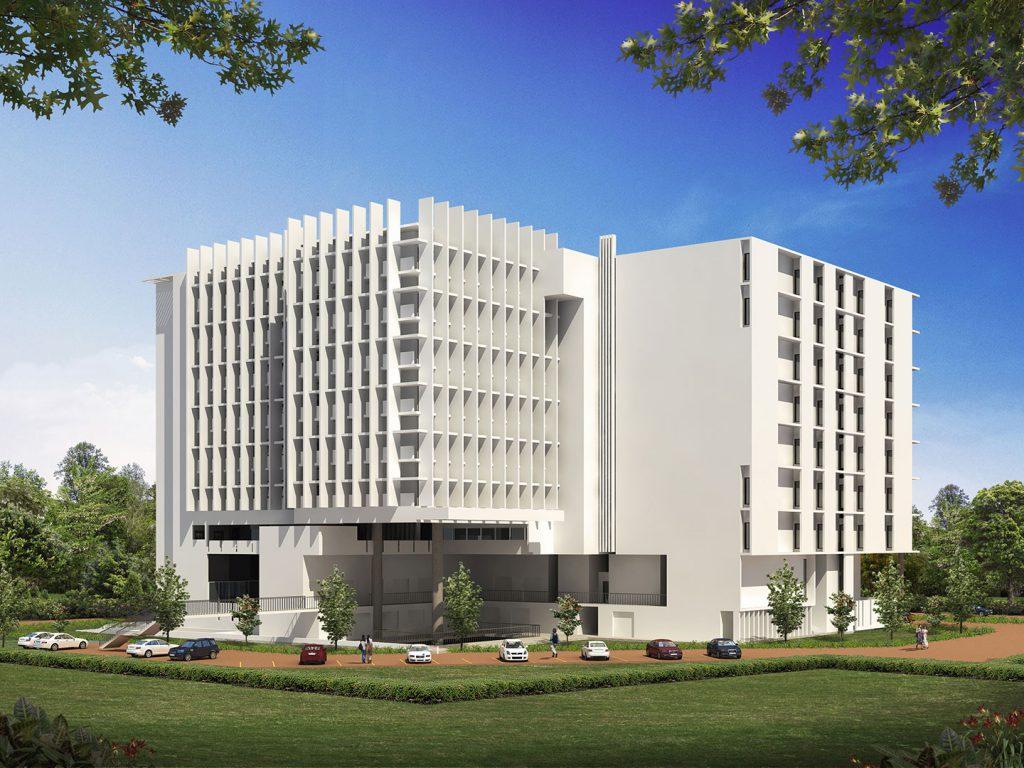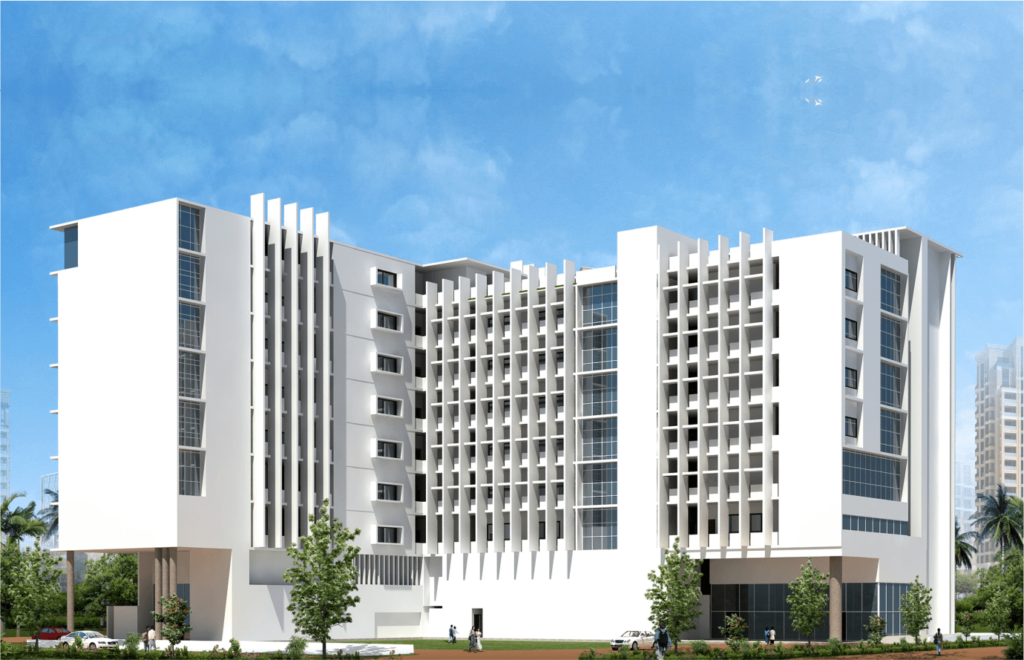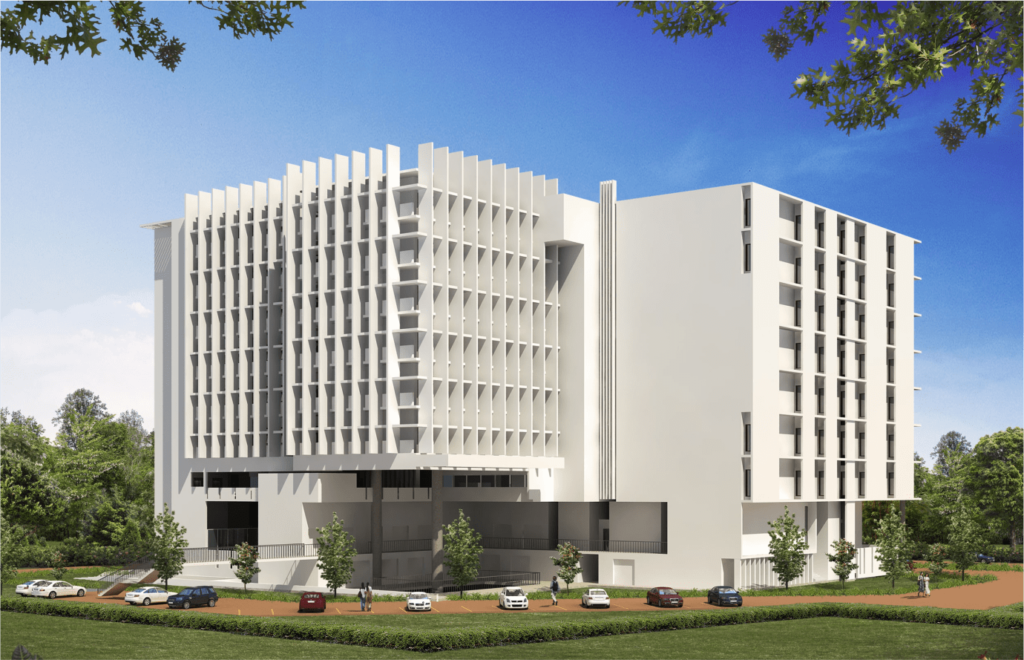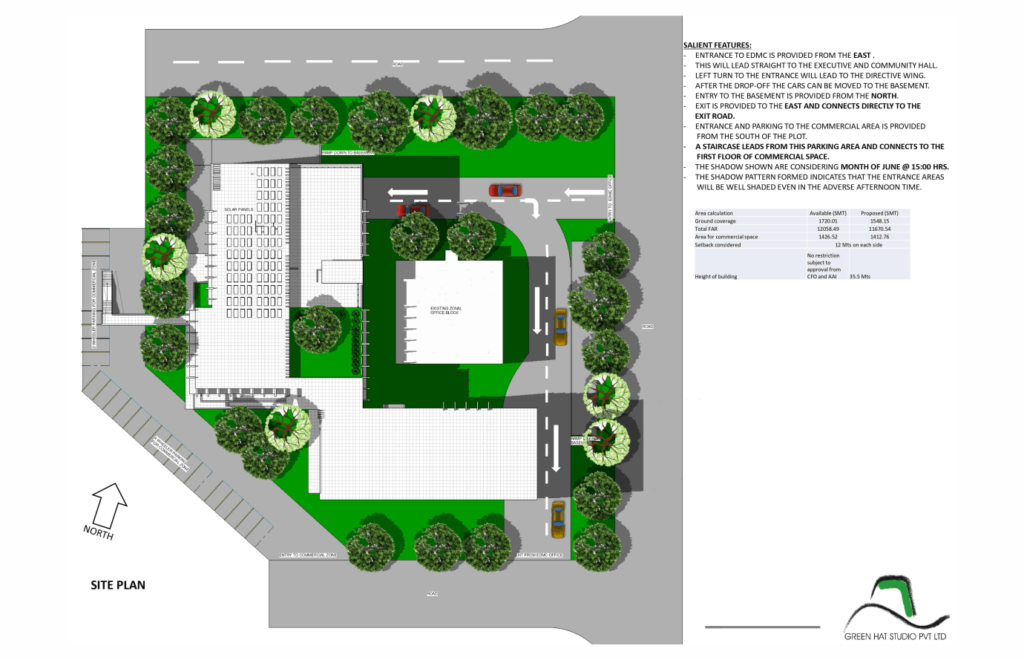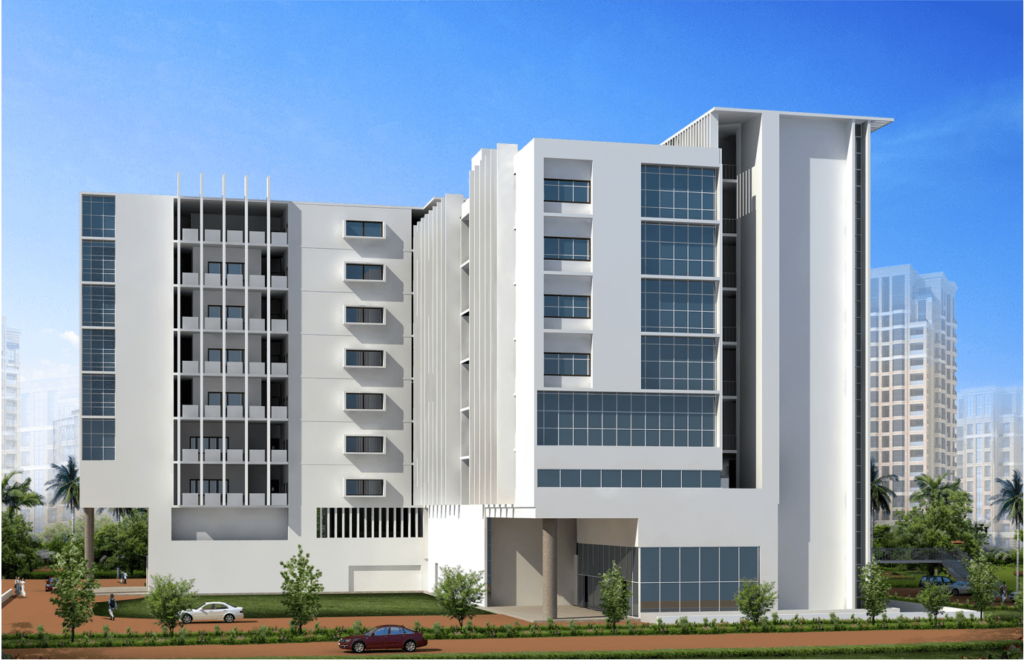Project – Municipal Corporation for Competition
Location – Delhi
Plot Area – 28000 Sq.ft.
Built-up Area – 125600 Sq.ft.
The aim was to design an energy efficient building with appropriate measures on functionality of the building.Entrance to EMDC is provided from the east. This will lead straight to the executive andcommunity hall. Left turn to the entrance will lead to the directive wing. After the drop-off the cars can be oveed to the basement. Entry to the basement is provided from the north. Exit is provided to the east and connects directly to the exit road. Entrance and parking to the commercial area is provided from the south of the plot. A staircase leads from parking area and connects to the first floor of commercial space.
