Client: Dr. Gadgil and family
Location: 24K Opula, Wakad, Pune – INDIA
Apartment type: 4BHK
Budget: 30 lac INR
Architect/Designer: Green Hat Studio
Attending a function, there came my client and said we have bought a new house and we want you to do the interior design for us. Firstly, I was a bit nervous as she happened to by my wife’s cousin, but, how could I say no! That’s how it all started and we had our first discussion about the project. The design brief, their aspirations, the budget and all of it was discussed and we started the design process during the first lockdown around April-2020.
On our first day at site, as per the routine, we checked the magnetic compass for directions. The orientation of the house was not straight but the north was slightly tilted. The entrance door was facing east while the spacious living and dining room had ample of northern light. The design thinking started the very moment and we came up with a basic layout in which the entrance was designed as an inviting yet cozy lobby. We designed a place with some seating for quick visitors like the laundry man, postman, courier/delivery person etc. and at the same time created some space for guests to keep their footwear in an organized way.

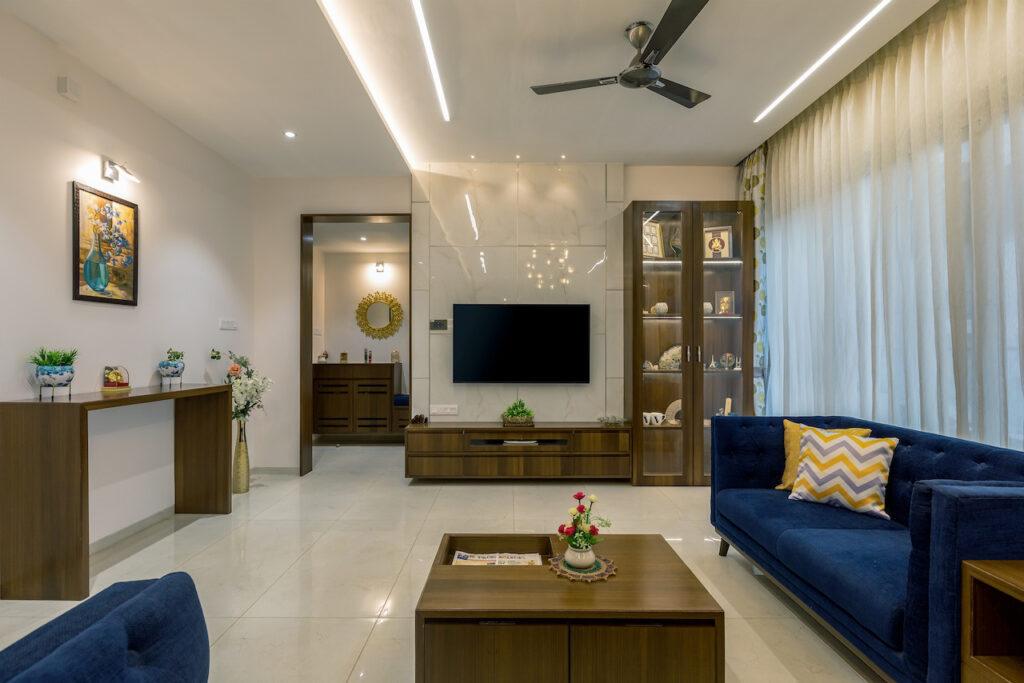 Then we took up the living room and seeing the natural light in the room, we did not hesitate to go ahead with dark brown veneer and mixing it with dark blue and white/creamy tiles. The space is welcomed by a dark blue sofa placed in front of a TV console with tiled back and showcase unit at the edge. This space also opens up to the terrace which is the heart of the house and is designed in a way that it can be used as a spillover space of the living area. Breakfast table is placed next to the kitchen considering the distance from the dining space, which also houses the serving unit and a small window nook for seating.
Then we took up the living room and seeing the natural light in the room, we did not hesitate to go ahead with dark brown veneer and mixing it with dark blue and white/creamy tiles. The space is welcomed by a dark blue sofa placed in front of a TV console with tiled back and showcase unit at the edge. This space also opens up to the terrace which is the heart of the house and is designed in a way that it can be used as a spillover space of the living area. Breakfast table is placed next to the kitchen considering the distance from the dining space, which also houses the serving unit and a small window nook for seating.
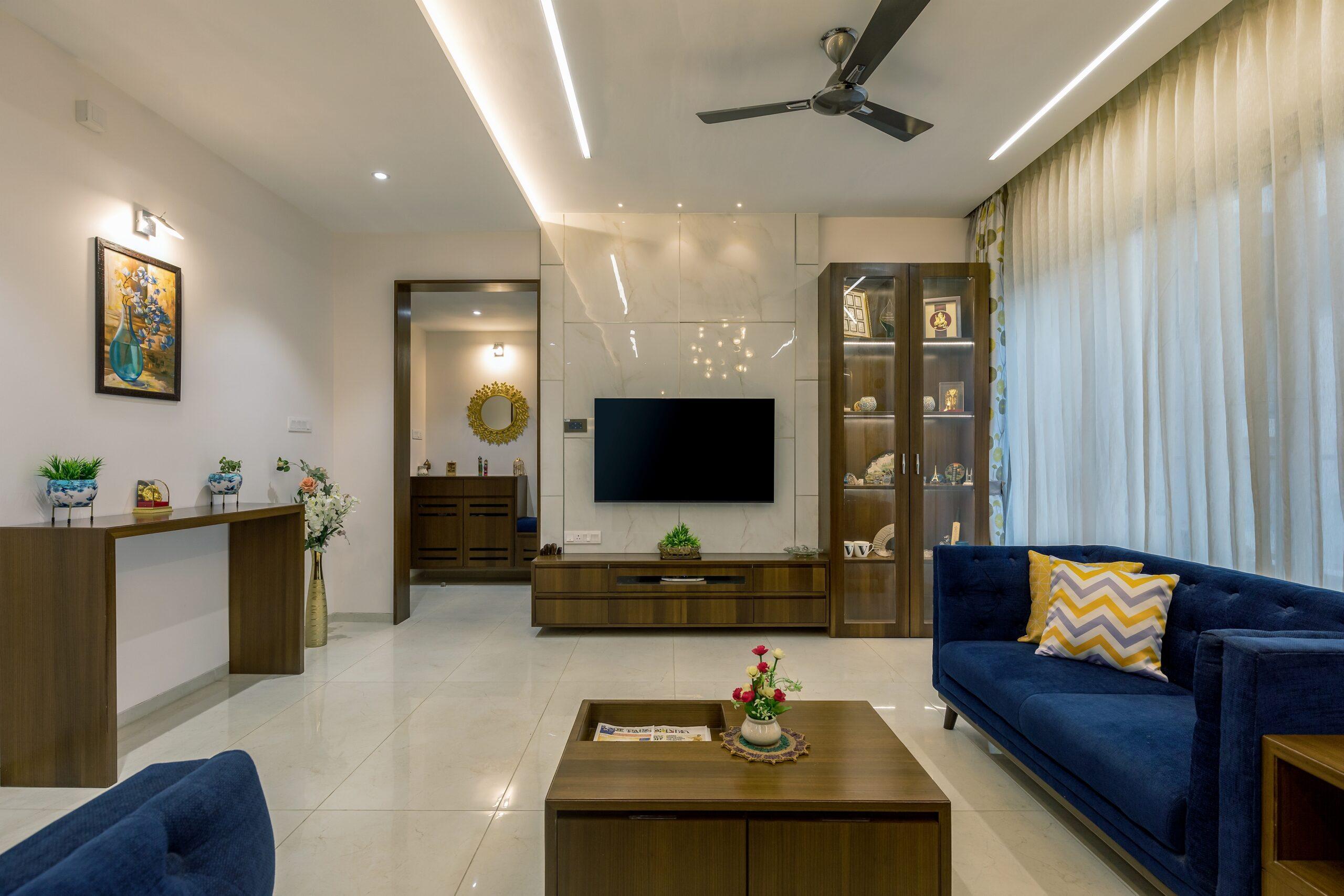 The passage leading to the bedrooms accommodates the hand wash area and also a common storage in white wood to make it look spacious and not cluttered.
The passage leading to the bedrooms accommodates the hand wash area and also a common storage in white wood to make it look spacious and not cluttered.
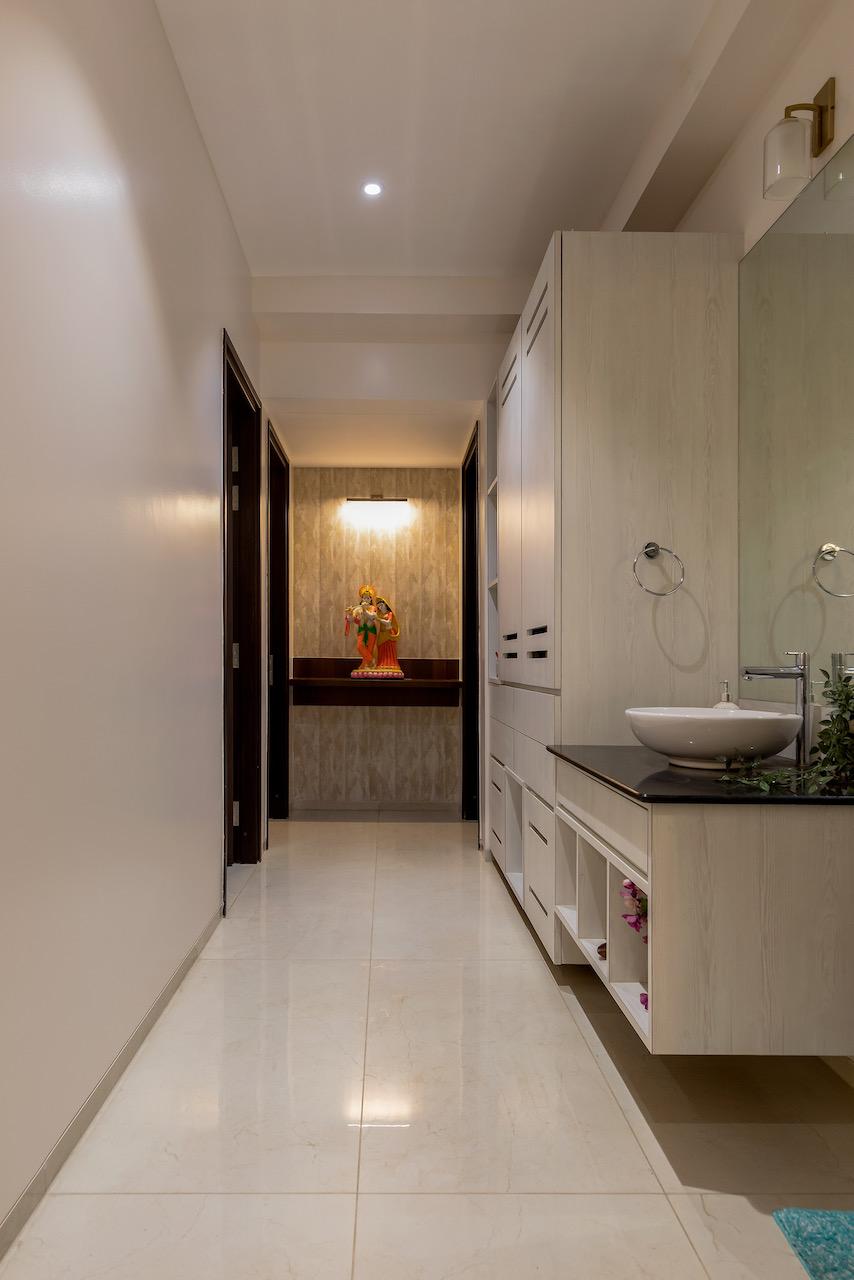 The first bedroom to the left is for the grandmother which also has an elaborate space for the Puja. The same room also has the study area, specifically designed for my client himself. Puja space has a richly carved door with all the idols placed inside. The wardrobe here has a glass door to make it look less heavy and has decorative film on it to go with the aesthetics of the space. A sofa cum bed is placed so that the space can be used by guests as well.
The first bedroom to the left is for the grandmother which also has an elaborate space for the Puja. The same room also has the study area, specifically designed for my client himself. Puja space has a richly carved door with all the idols placed inside. The wardrobe here has a glass door to make it look less heavy and has decorative film on it to go with the aesthetics of the space. A sofa cum bed is placed so that the space can be used by guests as well.
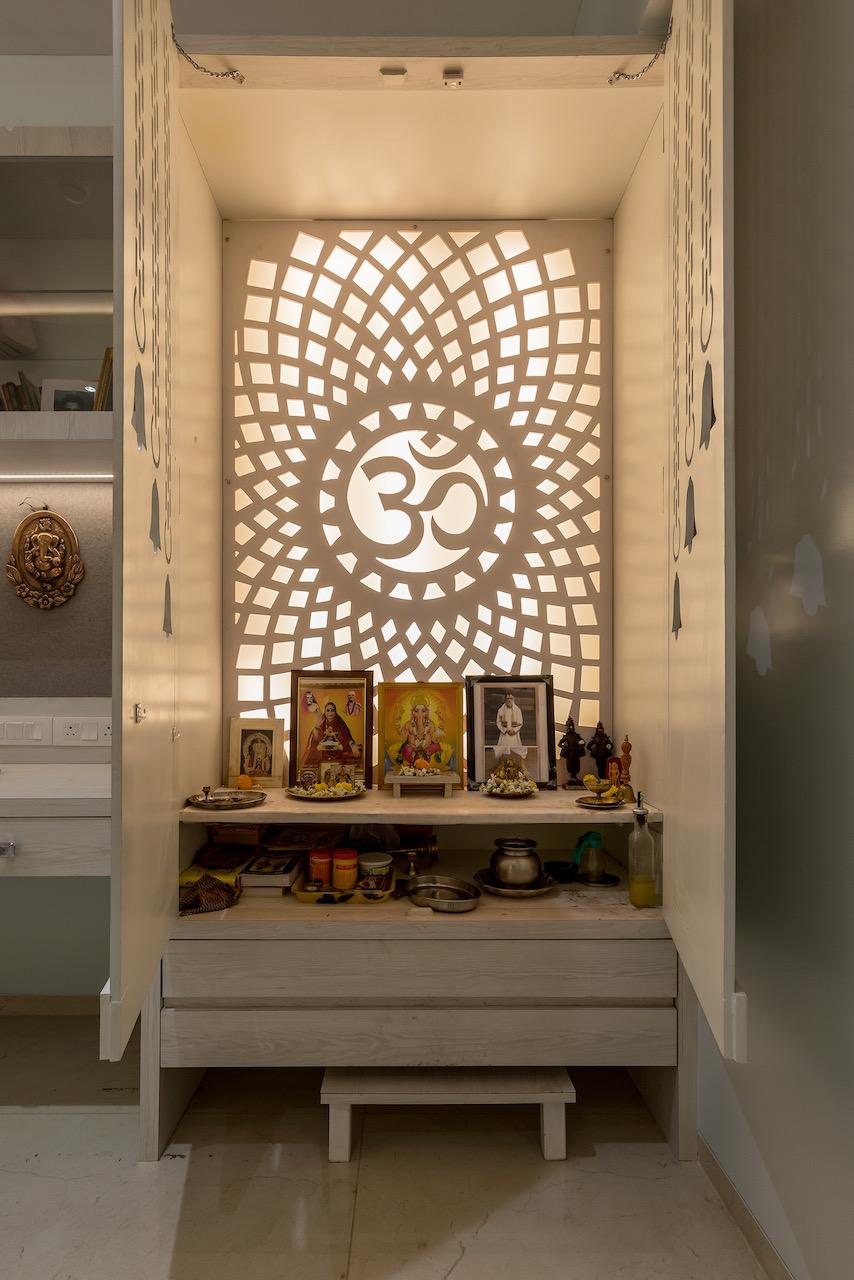 The next room to the left is the master bedroom which is kept as simple as possible with minimum interventions, but the way it has turned out makes us feel proud. The color pallet here is mostly light brown and beige. Attached to the Master bedroom is the walk-in closet, where a sliding door is added for easy workability with the space.
The next room to the left is the master bedroom which is kept as simple as possible with minimum interventions, but the way it has turned out makes us feel proud. The color pallet here is mostly light brown and beige. Attached to the Master bedroom is the walk-in closet, where a sliding door is added for easy workability with the space.
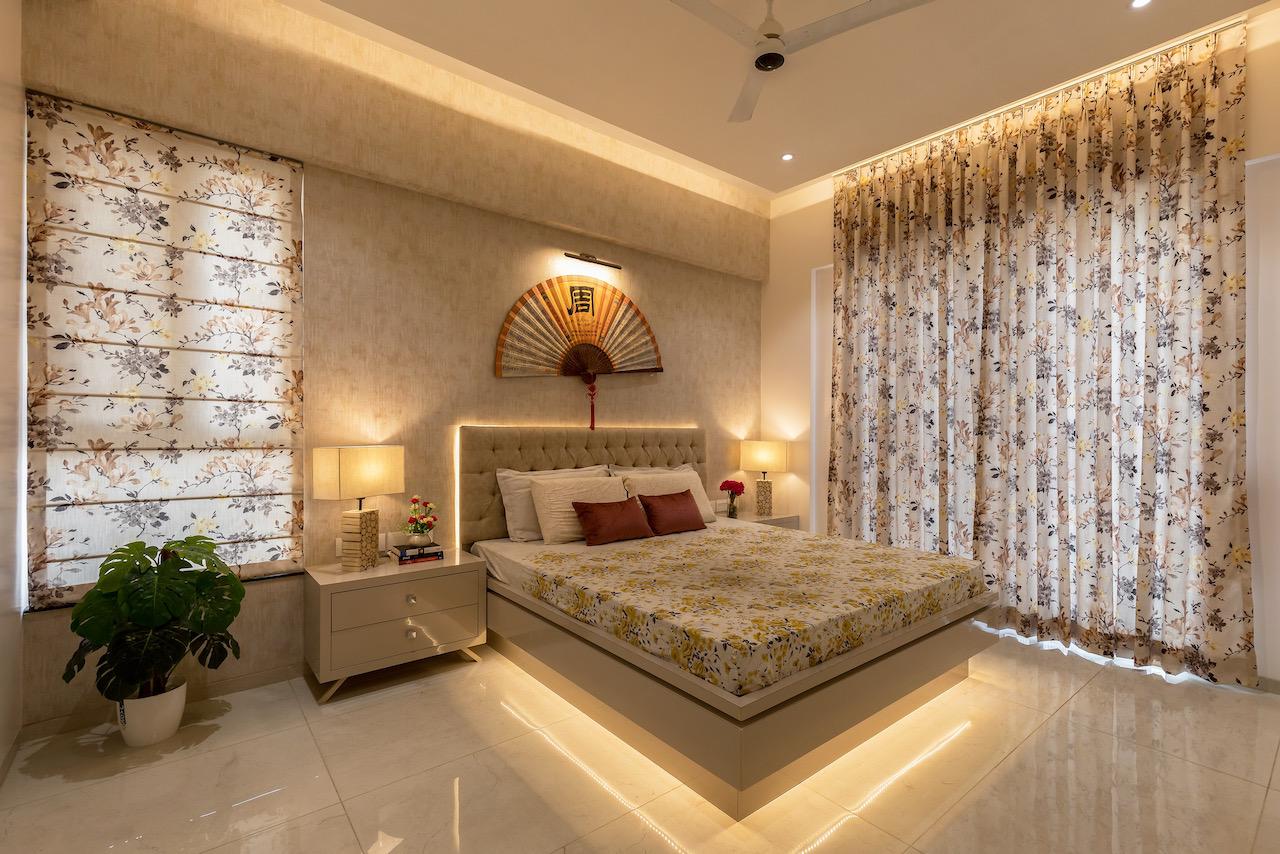 The room to the right of the passage is of the young lady, the daughter’s room. This ever-smiling girl wanted us to go for pink, white and grey which we thought was apt for her personality. The layout is such that the space in the center is completely empty and looks very spacious. The furniture is arranged in a C shaped manner with wardrobe and bed kept parallel to each other with the study area between them.
The room to the right of the passage is of the young lady, the daughter’s room. This ever-smiling girl wanted us to go for pink, white and grey which we thought was apt for her personality. The layout is such that the space in the center is completely empty and looks very spacious. The furniture is arranged in a C shaped manner with wardrobe and bed kept parallel to each other with the study area between them.
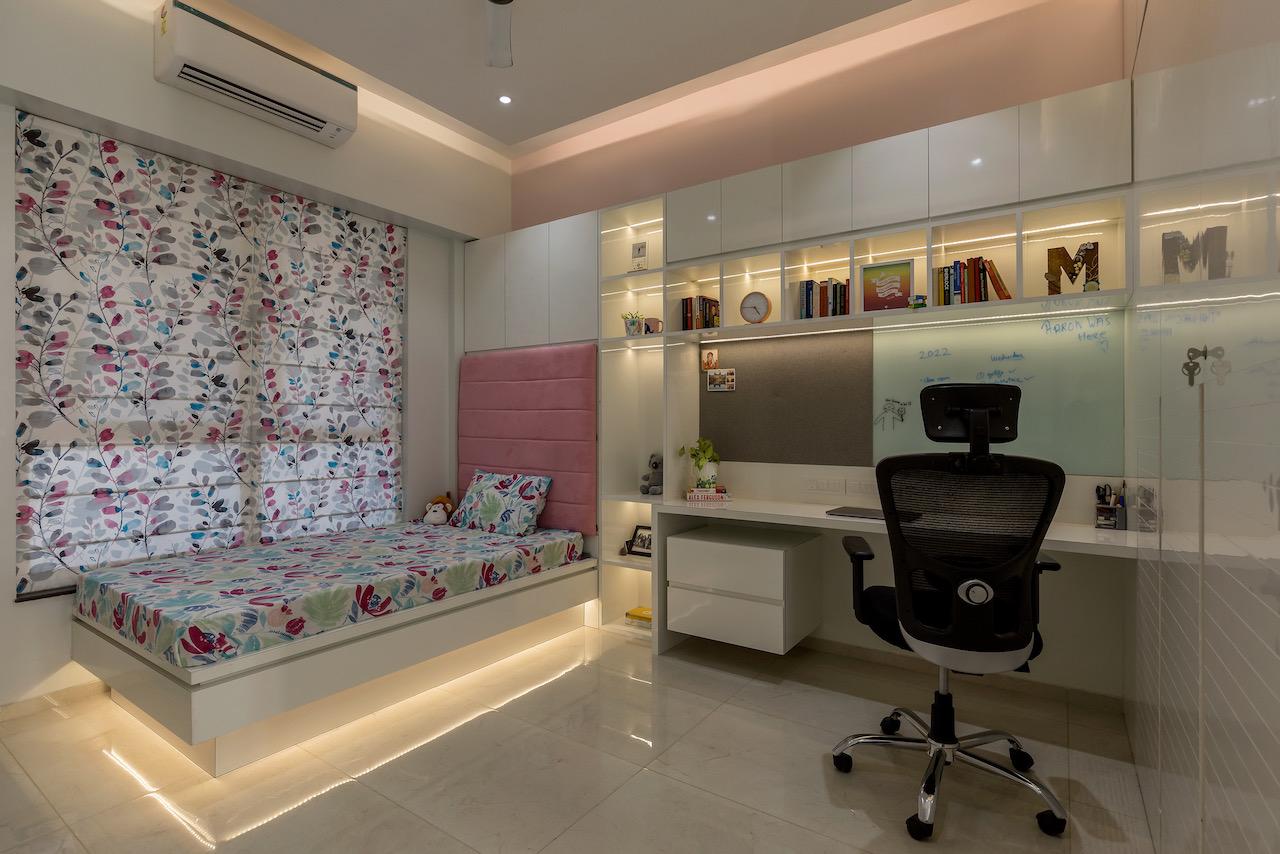 Kitchen, an open design, attached to the living room is actually quite a redesign as per the needs of the client, one which could compliment the living room color shades as well. There is a separate unit for equipment and a space divider is created between the kitchen and dining which houses a beautiful collection of artifacts carefully collected by my clients over the years.
Kitchen, an open design, attached to the living room is actually quite a redesign as per the needs of the client, one which could compliment the living room color shades as well. There is a separate unit for equipment and a space divider is created between the kitchen and dining which houses a beautiful collection of artifacts carefully collected by my clients over the years.
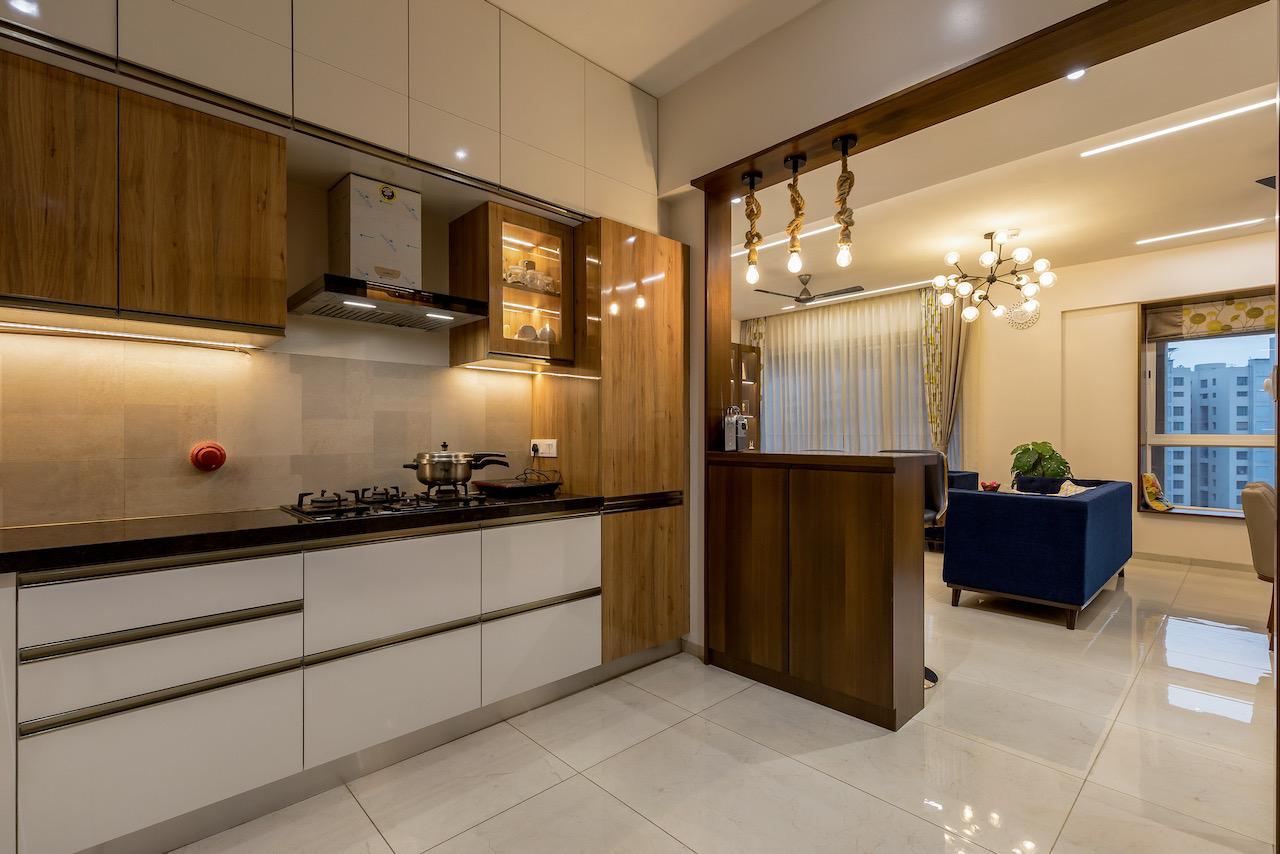 Working and executing a project during the challenging days of the lockdown was indeed an experience. But, our way of work, discipline and methodical approach helped us sail through this rough sea quite well. End of it we had a great time designing and executing the project. We would also give a share of credit to such a considerate and understanding client. All we learn is that this is a great team work and all of us are extremely satisfied with the outcome of our efforts – a successful project and a happy client!
Working and executing a project during the challenging days of the lockdown was indeed an experience. But, our way of work, discipline and methodical approach helped us sail through this rough sea quite well. End of it we had a great time designing and executing the project. We would also give a share of credit to such a considerate and understanding client. All we learn is that this is a great team work and all of us are extremely satisfied with the outcome of our efforts – a successful project and a happy client!

 Then we took up the living room and seeing the natural light in the room, we did not hesitate to go ahead with dark brown veneer and mixing it with dark blue and white/creamy tiles. The space is welcomed by a dark blue sofa placed in front of a TV console with tiled back and showcase unit at the edge. This space also opens up to the terrace which is the heart of the house and is designed in a way that it can be used as a spillover space of the living area. Breakfast table is placed next to the kitchen considering the distance from the dining space, which also houses the serving unit and a small window nook for seating.
Then we took up the living room and seeing the natural light in the room, we did not hesitate to go ahead with dark brown veneer and mixing it with dark blue and white/creamy tiles. The space is welcomed by a dark blue sofa placed in front of a TV console with tiled back and showcase unit at the edge. This space also opens up to the terrace which is the heart of the house and is designed in a way that it can be used as a spillover space of the living area. Breakfast table is placed next to the kitchen considering the distance from the dining space, which also houses the serving unit and a small window nook for seating.
 The passage leading to the bedrooms accommodates the hand wash area and also a common storage in white wood to make it look spacious and not cluttered.
The passage leading to the bedrooms accommodates the hand wash area and also a common storage in white wood to make it look spacious and not cluttered.
 The first bedroom to the left is for the grandmother which also has an elaborate space for the Puja. The same room also has the study area, specifically designed for my client himself. Puja space has a richly carved door with all the idols placed inside. The wardrobe here has a glass door to make it look less heavy and has decorative film on it to go with the aesthetics of the space. A sofa cum bed is placed so that the space can be used by guests as well.
The first bedroom to the left is for the grandmother which also has an elaborate space for the Puja. The same room also has the study area, specifically designed for my client himself. Puja space has a richly carved door with all the idols placed inside. The wardrobe here has a glass door to make it look less heavy and has decorative film on it to go with the aesthetics of the space. A sofa cum bed is placed so that the space can be used by guests as well.
 The next room to the left is the master bedroom which is kept as simple as possible with minimum interventions, but the way it has turned out makes us feel proud. The color pallet here is mostly light brown and beige. Attached to the Master bedroom is the walk-in closet, where a sliding door is added for easy workability with the space.
The next room to the left is the master bedroom which is kept as simple as possible with minimum interventions, but the way it has turned out makes us feel proud. The color pallet here is mostly light brown and beige. Attached to the Master bedroom is the walk-in closet, where a sliding door is added for easy workability with the space.
 The room to the right of the passage is of the young lady, the daughter’s room. This ever-smiling girl wanted us to go for pink, white and grey which we thought was apt for her personality. The layout is such that the space in the center is completely empty and looks very spacious. The furniture is arranged in a C shaped manner with wardrobe and bed kept parallel to each other with the study area between them.
The room to the right of the passage is of the young lady, the daughter’s room. This ever-smiling girl wanted us to go for pink, white and grey which we thought was apt for her personality. The layout is such that the space in the center is completely empty and looks very spacious. The furniture is arranged in a C shaped manner with wardrobe and bed kept parallel to each other with the study area between them.
 Kitchen, an open design, attached to the living room is actually quite a redesign as per the needs of the client, one which could compliment the living room color shades as well. There is a separate unit for equipment and a space divider is created between the kitchen and dining which houses a beautiful collection of artifacts carefully collected by my clients over the years.
Kitchen, an open design, attached to the living room is actually quite a redesign as per the needs of the client, one which could compliment the living room color shades as well. There is a separate unit for equipment and a space divider is created between the kitchen and dining which houses a beautiful collection of artifacts carefully collected by my clients over the years.
 Working and executing a project during the challenging days of the lockdown was indeed an experience. But, our way of work, discipline and methodical approach helped us sail through this rough sea quite well. End of it we had a great time designing and executing the project. We would also give a share of credit to such a considerate and understanding client. All we learn is that this is a great team work and all of us are extremely satisfied with the outcome of our efforts – a successful project and a happy client!
Working and executing a project during the challenging days of the lockdown was indeed an experience. But, our way of work, discipline and methodical approach helped us sail through this rough sea quite well. End of it we had a great time designing and executing the project. We would also give a share of credit to such a considerate and understanding client. All we learn is that this is a great team work and all of us are extremely satisfied with the outcome of our efforts – a successful project and a happy client!