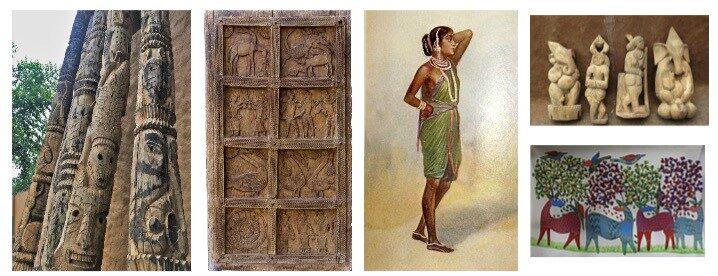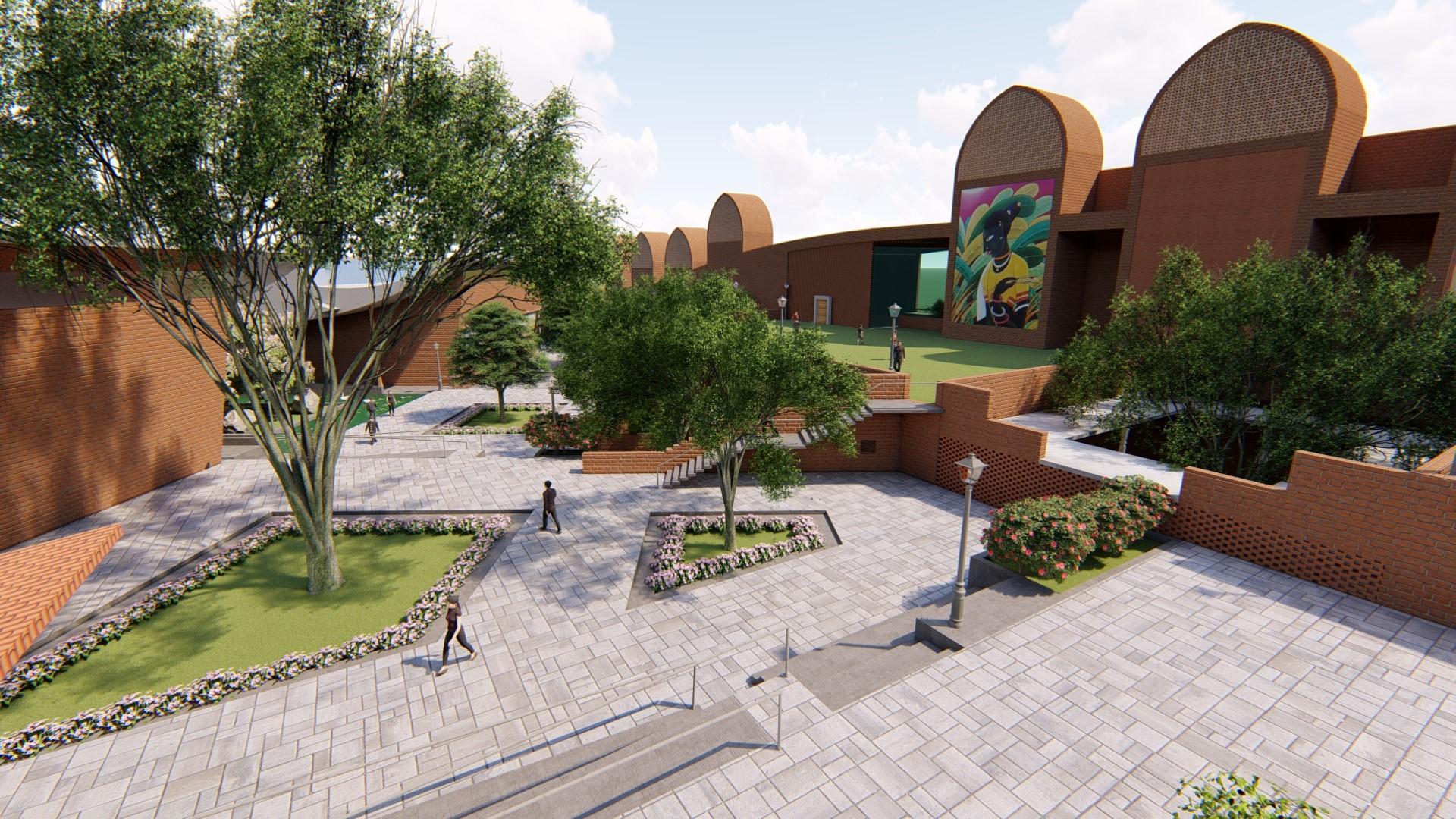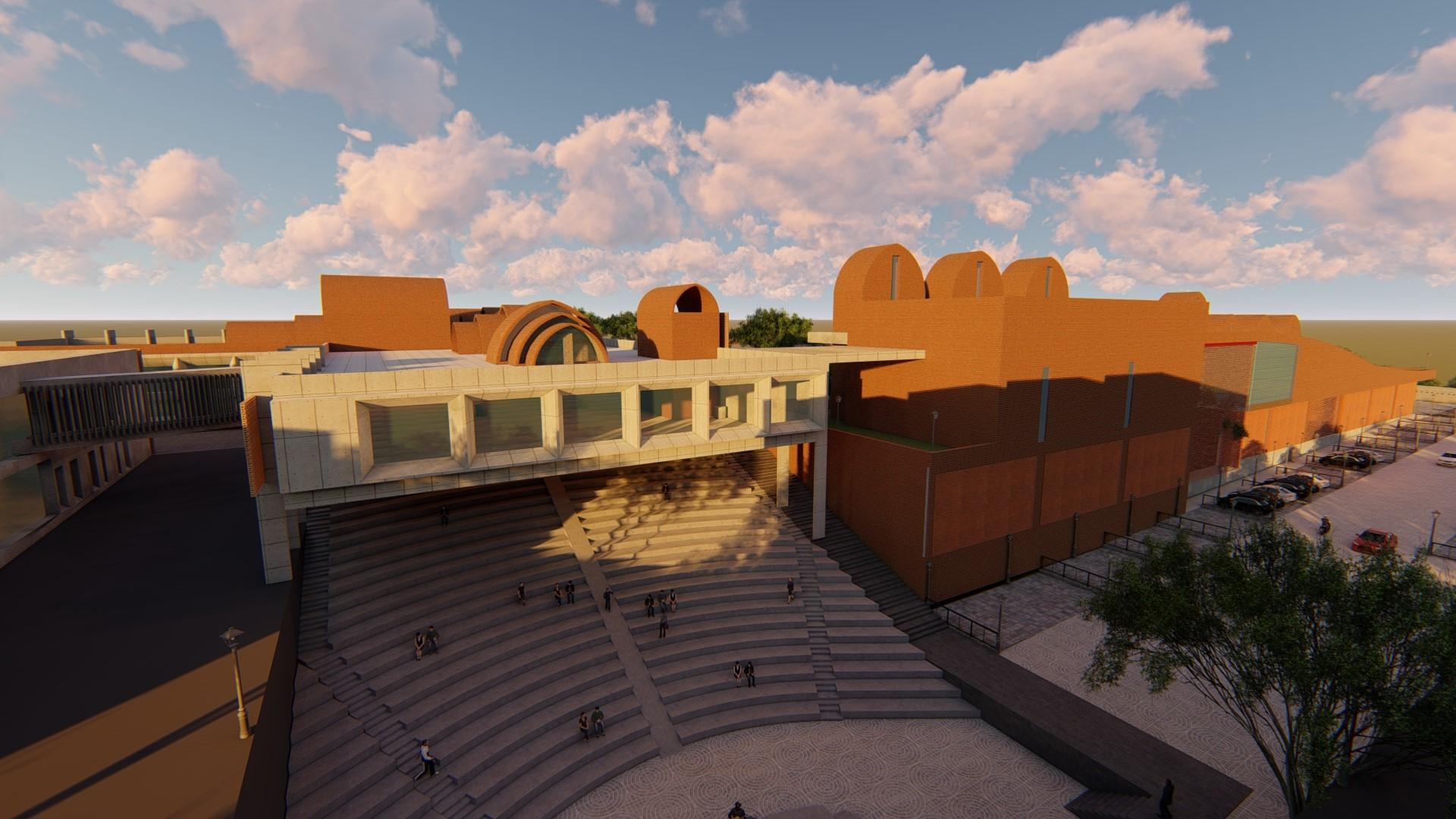Designing the museum has always been exciting for us. Since our school days, we have been reading so much about the outstanding work done in this domain that we always wanted to design a museum and test our limits. We received one such opportunity when we got an invitation for a limited design competition held in Nagpur, A museum along with a research and training institute for 40 tribes. After carefully analyzing the design detailed brief and deriving our conclusions, we started with several case studies.
Our first case study was a tribal museum in Bhopal by Revati Kamath and we knew we have pretty large shoes to fill in. This museum was the process of designing started by understanding the highly contoured site in this hot and dry region. Our approach was simple, understand how the tribes design their artwork and follow the tribes.

Gonds have a rich history that goes back to the 14th century AD. Since it is a civilization with such a rich heritage, it is imperative to showcase its magnitude in our architectural design proposal. Tribal people are inspired by their history, tradition, and religion. We can depict this from their architectural style, their obsession with festivals, and their art forms. Tribal people are very curious about themselves/human beings. They depict their curiosity through their art forms such as warli paintings, other forms of paintings, and sculptures. Every civilization ever started in the past was settled along a water body, as water is a necessity for humans in order to survive. The same thing applies to the tribal people, they even worship rain in form of a god. Tribal people have a special bond with their domestic animals. Animals are part of their upbringing [Grab your reader’s attention with a great quote from the document or use this space to emphasize a key point. To place this text box anywhere on the page, just drag it.] And this is clearly visible in their art forms. Domestic animals take place of the modern machinery that tribal people don’t have. They have to rely on animals for food, traveling, and cultivating crops.

Since everything they design is inspired by nature and the tribal past, we started arranging the museum modules in form of a Centipede. The head became the administration block, the many legs became the museum and the body became the central movement corridor. Arrangement of this in an organized grid became our master plan. Another feature that we were keen on was to come up with a structure which also becomes a recreational space for everyone living inside the campus and around it. This we cultured from Bharat Bhavan, Bhopal by Charles Correa. During our recent visit we saw people living close by and would routinely come for walk and recreation to this place.

Vehicular movements are restricted only till the parking area (very close to the main campus entrance), which then branches out in various directions, for visitors, working staff, crowd for the amphitheater etc.
The movement corridor from the parking is properly shaded by roof projection which then leads to the ticket counter for visitors. Connected to the ticket counter placed is the museum gallery. Museum Halls are strategically kept at the northern side of the hilltop to tap the diffused light and balance the light intensity inside the museum. Between two halls are the magnificent Marlon’s which are designed to act like a wind tunnel as well as like a light well. The green roof at the top helps reduce temperature of non-Air-conditioned museum below and also become recreational space for the visitors. This roof is directly accessible from the parking area. The monotony of the museum is broken by interesting levels and intermittent courts which acts as space for live displays. After covering nearly 75% of museum, the visitor then enters into the main court which is also reinforced with cafeteria and other ancillary activities like the theatre. This open court is wide enough to allow open displays, flee market, shaded play areas, food stalls etc. Post invigorating oneself the visitor can then complete the rest of the museum on the other side which has a roof shaped like sea waves and tapping the north light with the help of skylights in the northern direction. A huge court and water body (to cool the hot southern wind) is placed in the center of this part of the museum. The museum together looks more like a Jaladurg from the top with one side like the huge fort wall and the waves hitting these walls. One of the waves extend to become the entrance porch supported by thick columns

waves extend to become the entrance porch supported by thick columns.
Attached to the museum is a Ground + 1 floor administration and Research Centre.
Admin is directly connected with the museum through a service elevator and staircase.
The admin block is elevated to create semi open spaces below it. In case the court gets too hot,
this space can be used for relaxation and recreation.
This semi open space allows unobstructed movement of southern breeze throughout the campus and also connects with the hostel and guesthouse.
The guesthouse is connected with the cafeteria of the admin block through a bridge at the first floor level.
Our design philosophy at Green Hat Studio in every project that we design is “form follows function and climate” and the same is visible in every corner of this design. Like music, we feel that even architecture is a symphony of 7 sutras / musical notes which are;
1. Design brief
2. Function
3. Climate
4. Site
5. Form
6. History
7. Services
It is imperative to make sure that all notes are correct and in the right balance for a beautiful melody.